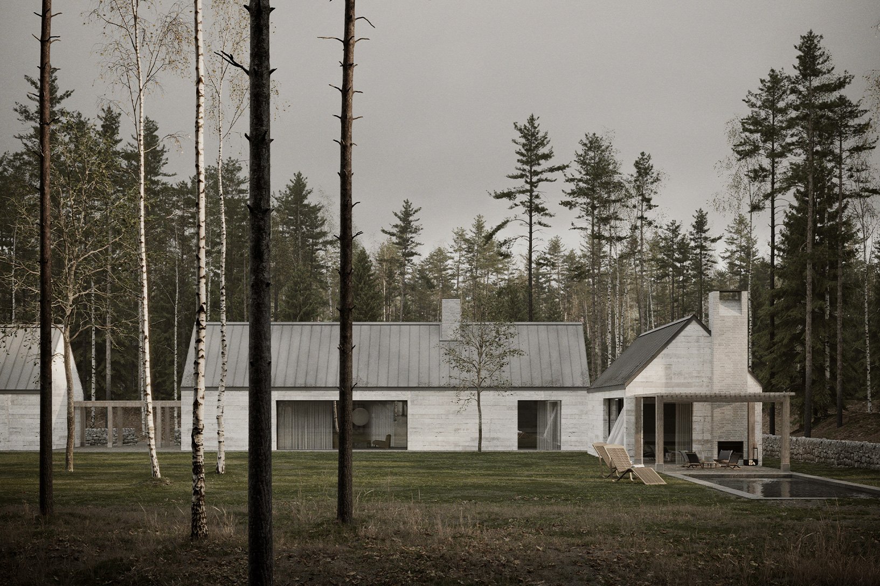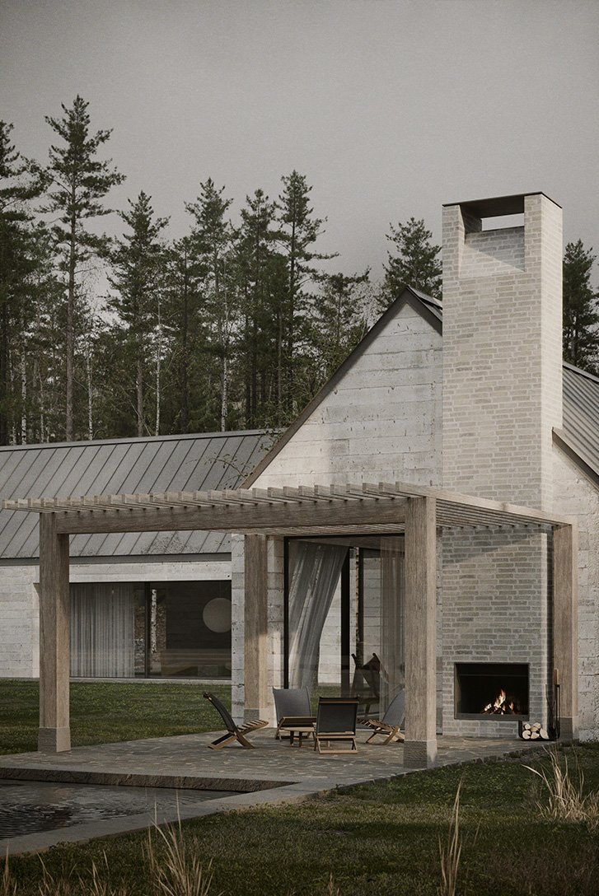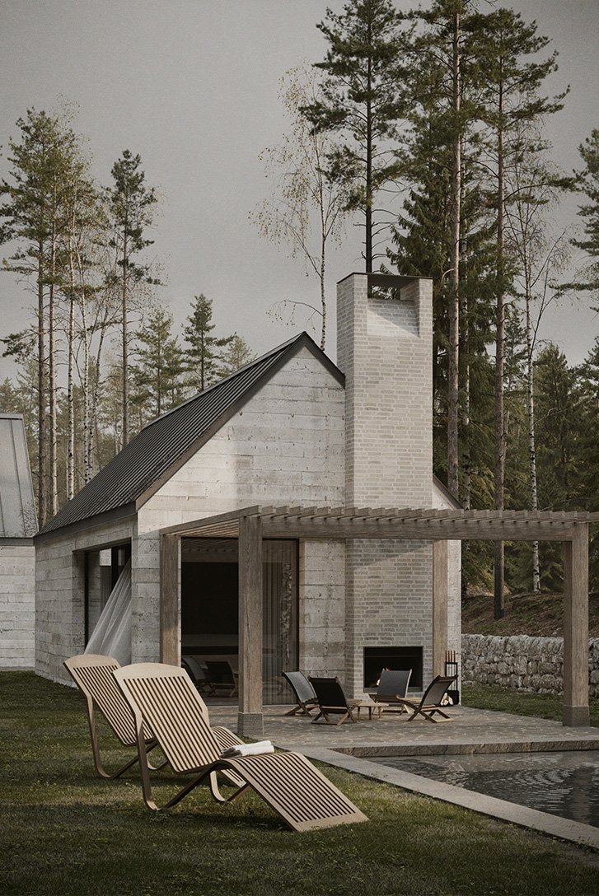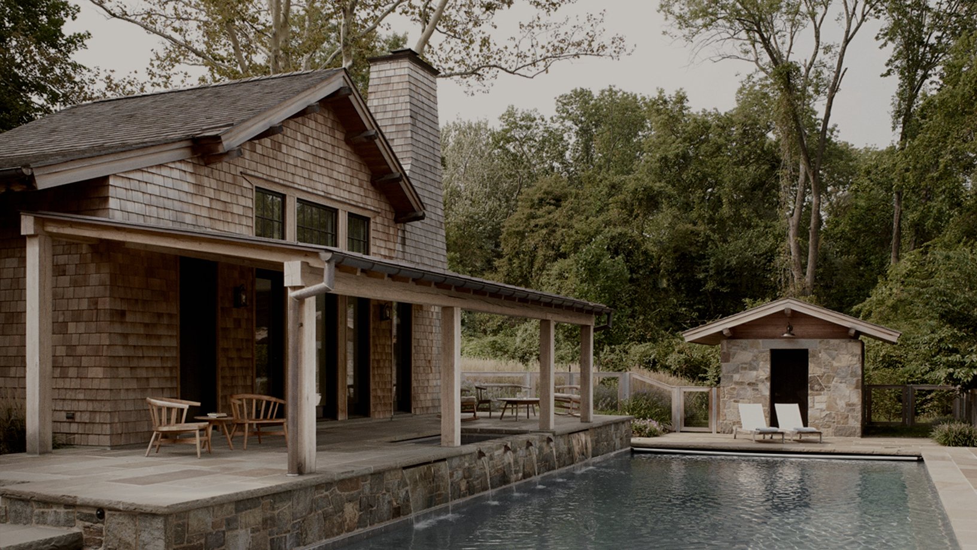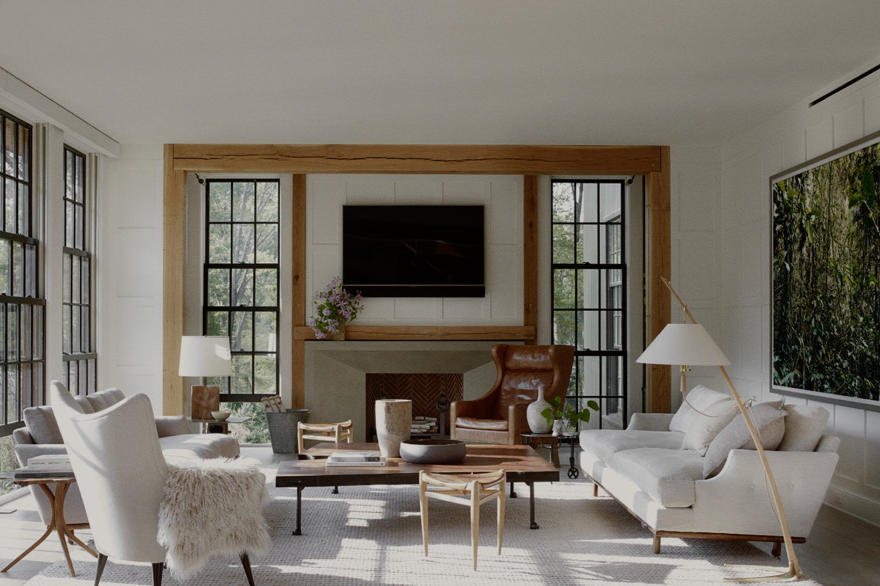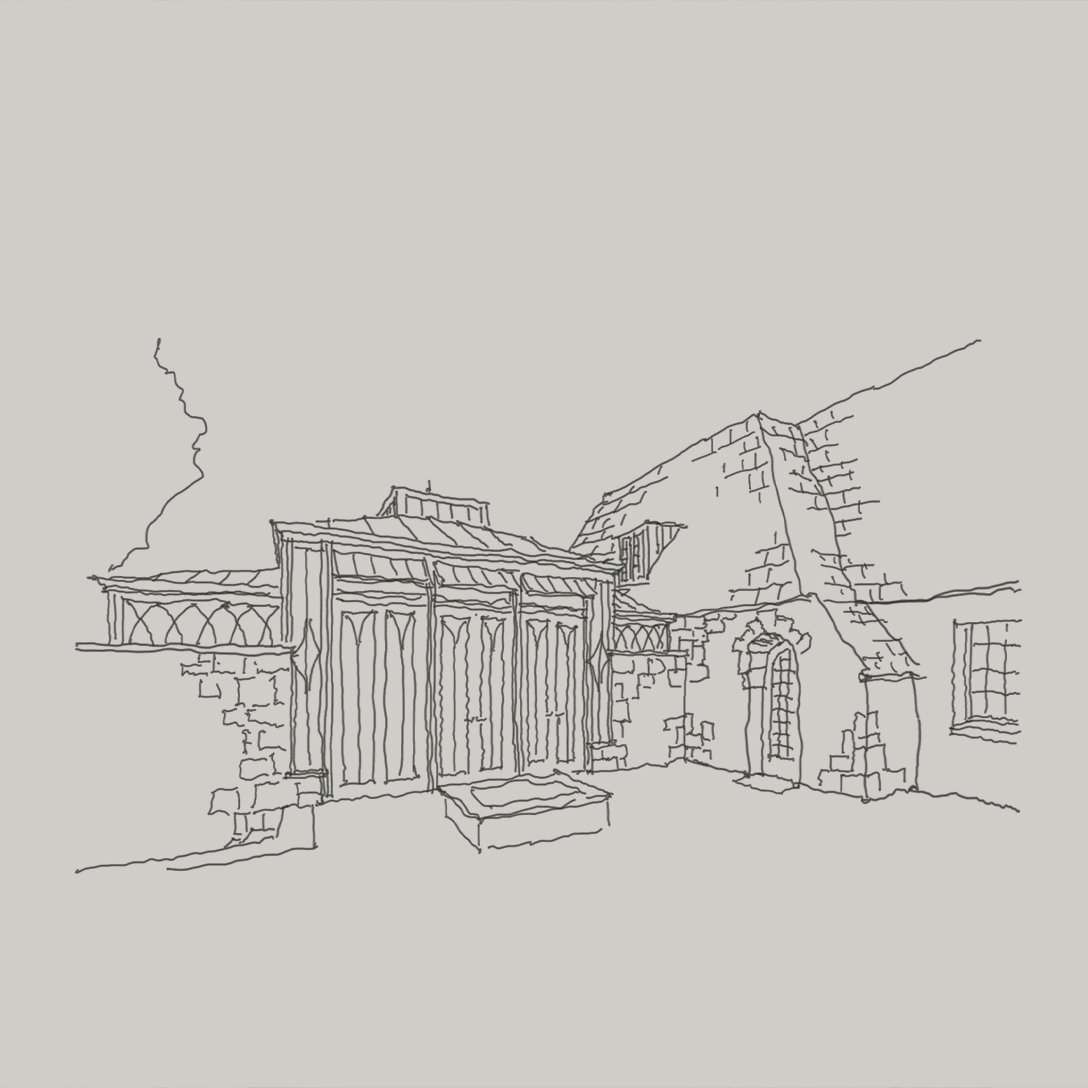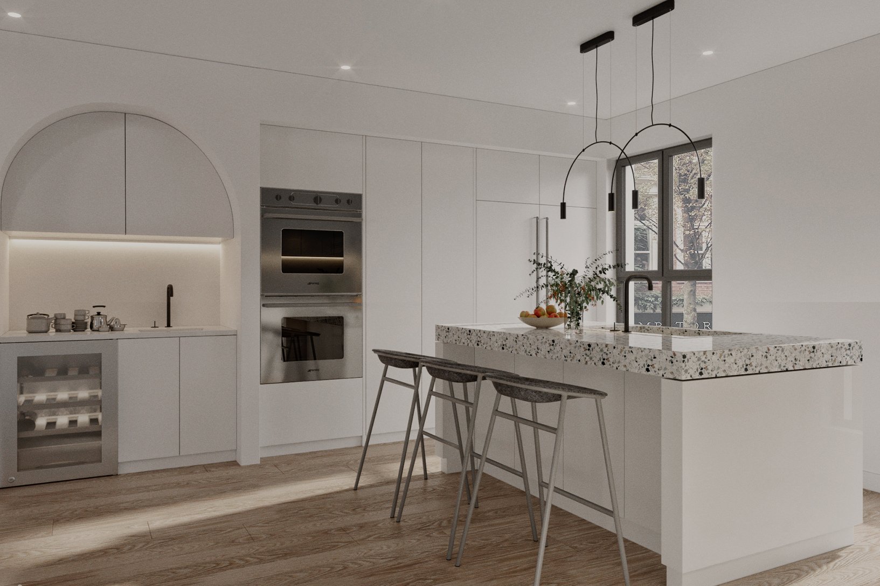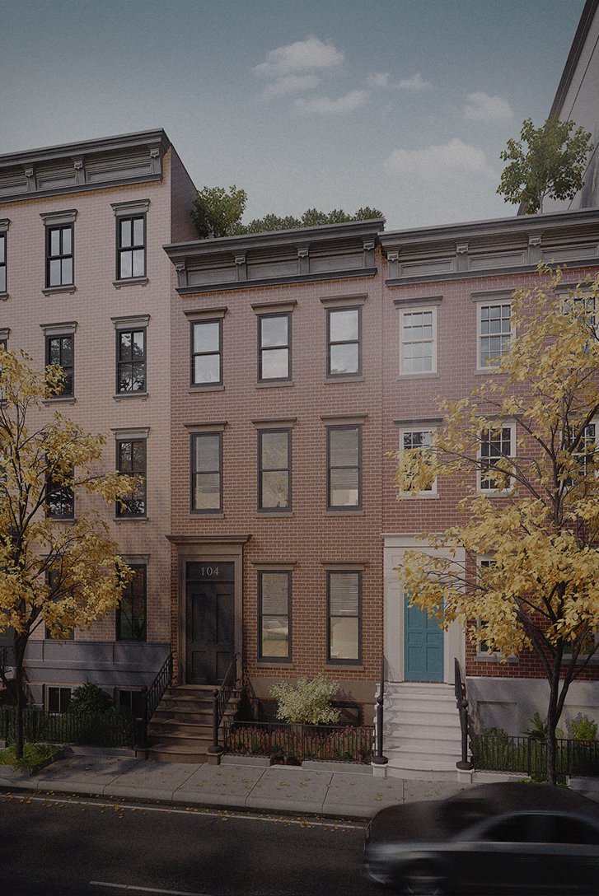BL Residence
Short Hills House
Moving from Brooklyn to the New Jersey suburbs, a young family found a colonial revival house nestled within an abundance of mature trees. The project brief included a full renovation of the existing house as well as a new addition for the main living spaces and primary suite.
Blurring the line between traditional and contemporary, the design began by taking cues from the original house. The proportions of the massing, windows and doors, and bay rhythms were inspired by traditional homes. The detailing was kept minimal to achieve a calm, cohesive environment.
In collaboration with Sarah Sherman Samuel, Brinton Brosius Inc. and M. Erbs Landscape
EB Residence
BARN HOUSE PROJECt
A conceptual project inspired by local farms for a contemporary house in Upstate New York. Minimal massing and lines are enhanced by a bolder material palette.
Board formed concrete walls, bleached wood, mahogany windows, and bluestone paving blur the line between traditional and contemporary.
MH Residence
Morningside Heights
This brownstone was given a complete overhaul and included a new two-story vertical addition. The interior was in disrepair when the clients purchased it, which gave us the flexibility to create a truly unique layout that still feels like a classic NYC property.
Design cues were taken from Parisian pied-à-terres including the gracious, curving staircase and the proportions of the new window system. It strikes a deliberate balance between traditional detailing and the creation of a modern home.
In collaboration with Dixon Projects and Secon Construction
RL Residence
Princeton House
This new build was designed as a series of buildings that used a host of different historical references as a starting point. The design centers on the main stone facade as if it was built a long time ago and was the original structure. Angled additions were created to emphasize this initial generating design concept.
The result is an aesthetically interesting facade with varying appearances depending on the viewing angle.
The materials are varied for each component—western red cedar, natural field stone, blue stone, painted black vertical boards, and board formed concrete.
Andy Urbany, Founder of Studio AU, completed the project while an Associate with Ike Kligerman Barkley Architects.
In collaboration with Flower Construction, Brad Ford Interior Design and Shepard Butler Landscape Architecture
Photography by William Waldron
TL Residence
Greenwich Project
A secluded site near the Cos Cob River. The brief included a small addition that could anchor an existing courtyard, and an update to the kitchen and back of house spaces. The design developed around the concept of a conservatory similar to glass addition on traditional English country homes.
The new conservatory would take advantage of views out to the Long Island Sound as well as integrate seamlessly with the existing home built in 1923. In keeping with the style of the existing home, a material palette of locally sourced stone, blue stone and character grade white oak were selected.
In collaboration with Joel Barkley, Hillary Corbin and Celbuski Construction Inc.
EV Residence
Originally built in the 1830s, this Neo-Grec style property fell into disrepair over time.
We proposed to restore the exterior while creating a truly contemporary home on the interior. The shallow dimensions meant we had to get very creative with the floor plan.
The genesis of the layout revolved around a central, open staircase that allowed for larger bedrooms and living spaces at the front and rear facade. To maximize space and work within Landmark Preservation Commission Guidelines, we created a sloping penthouse space with a custom steel window system.








